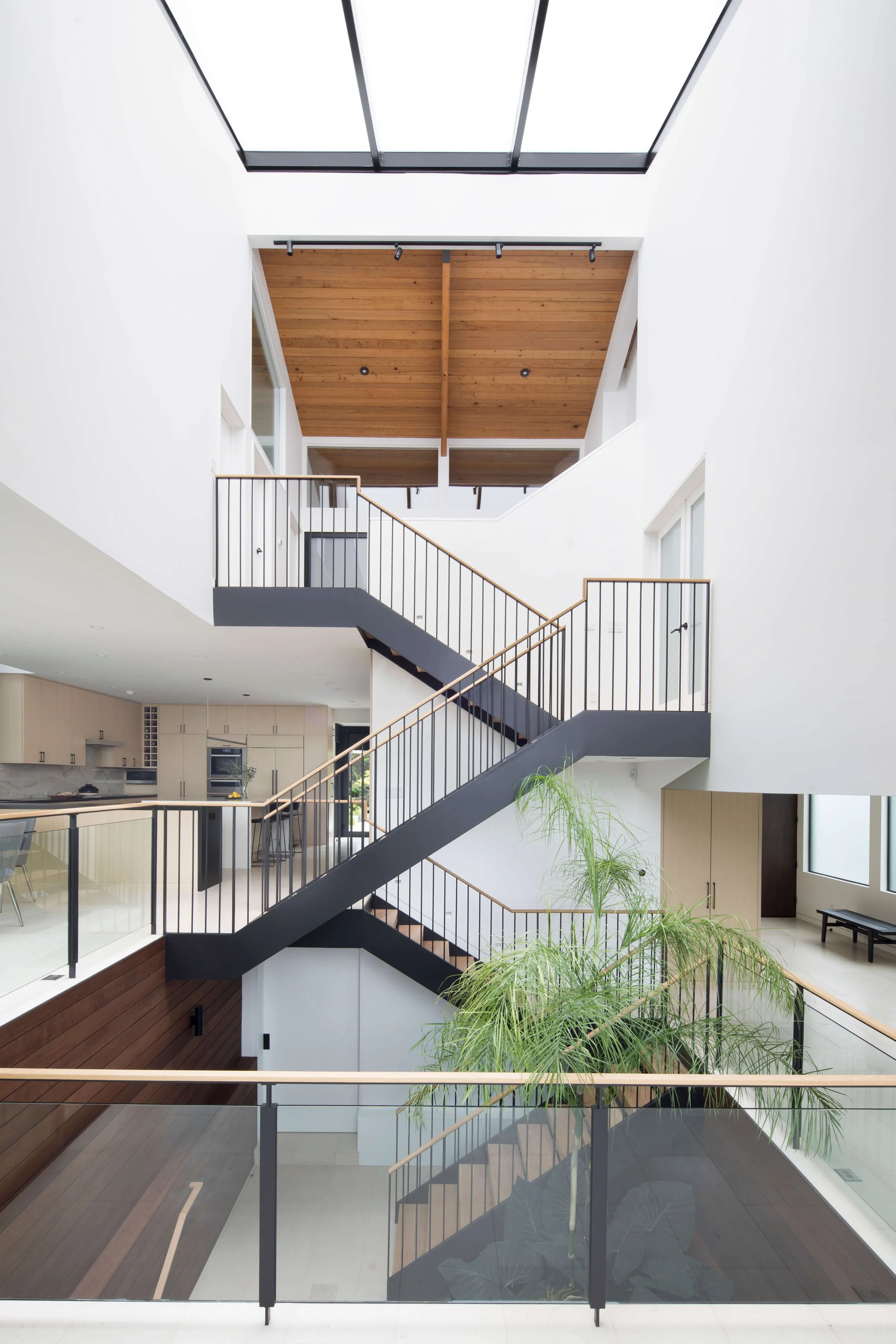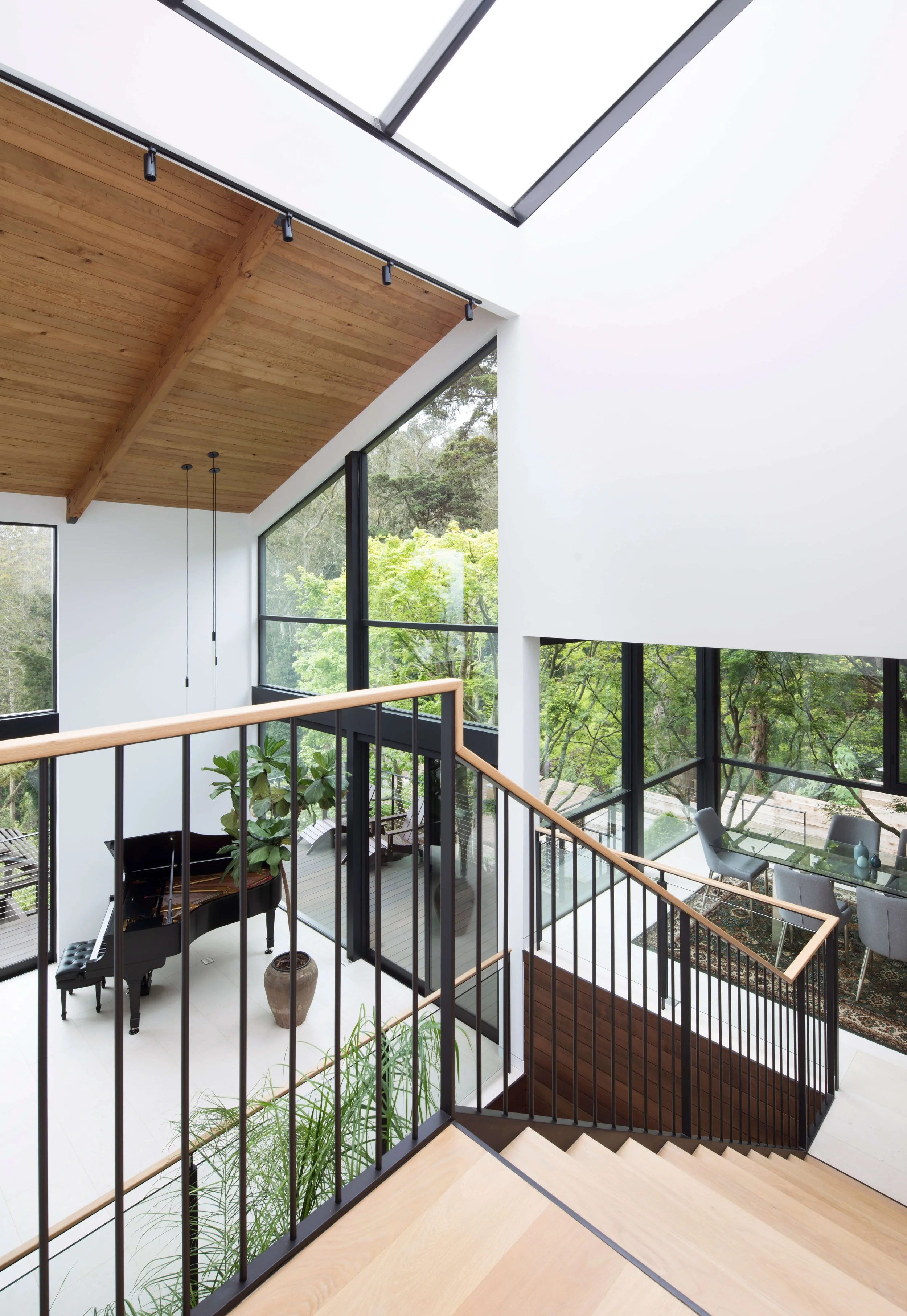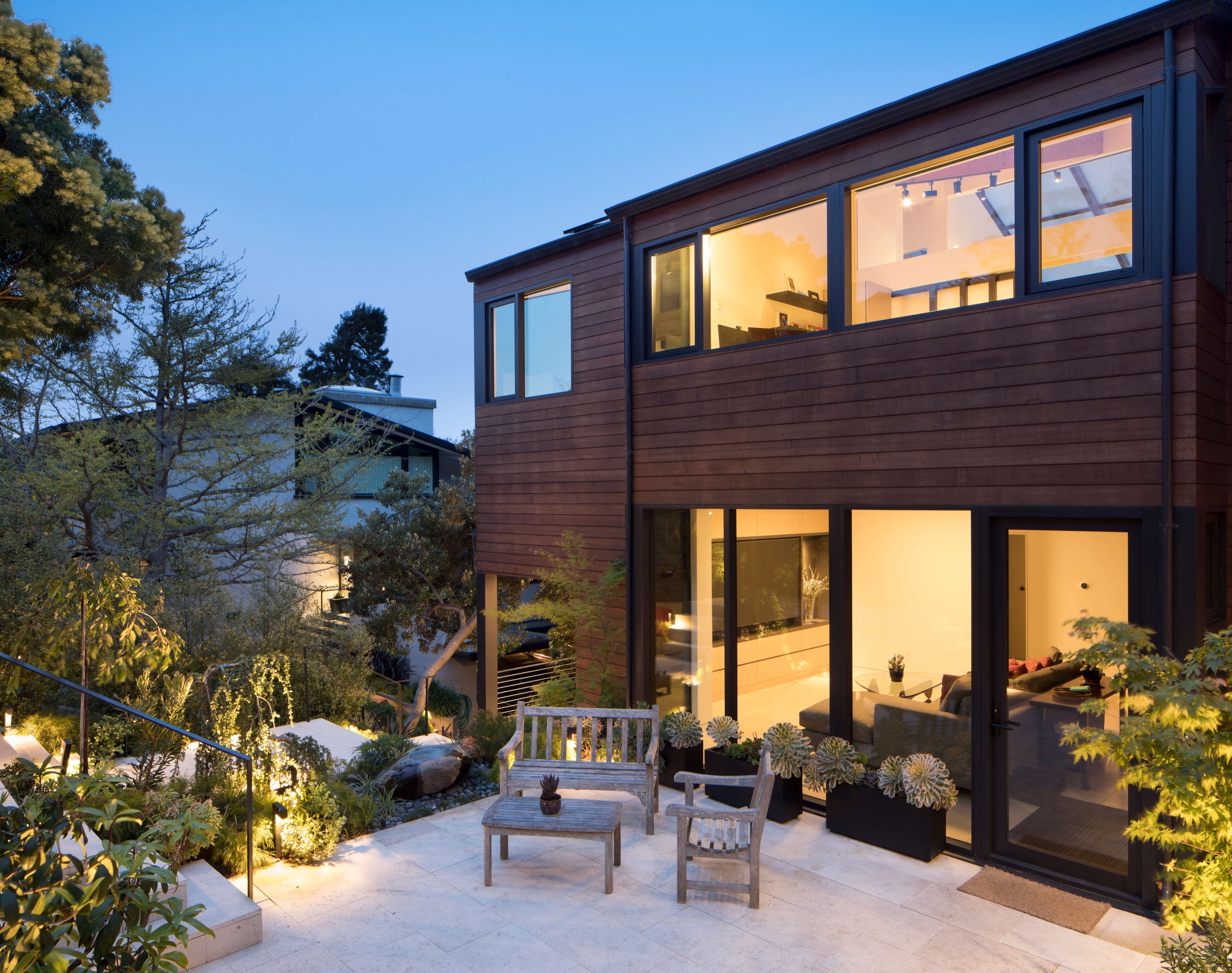Parnassus Heights
PARNASSUS HEIGHTS
Just moments away from the Mount Sutro Open Space Preserve, the Parnassus Heights project combines clean modern lines and organic natural elements to create a serene escape surrounded by lush nature. This project involved a full interior reconfiguration of the kitchen, powder room, family room, and primary suite to create a 4 bedroom/5 bathroom modern oasis.
The custom steel stringer staircase nestled in the stunning indoor atrium is the focal point of the home. Retractable skylights, San Francisco skyline and Bay views, and the use of natural materials like the dramatic stone fireplace surrounded by unique bench seating further create the energy of a peaceful indoor-outdoor environment. Fleetwood brand windows and exterior doors, a large interior office space with custom built-ins, home gym/yoga room, and a private downstairs suite for guests allow for a functional and relaxing living experience. Exterior improvements include custom brake metal detailing, new decks and stairs, and stone pavers.
Project
Info
Project Type: Client Remodel
Neighborhood: Parnassus Heights
City: San Francisco
Builder: Eastwood Development
Architect: ODS Architecture
Designer: ODS Architecture
Engineering: Gregory Paul Wallace Structural Engineer
Duration: 14 months
Completed: 2018
Size: 4,473 sq. ft.










