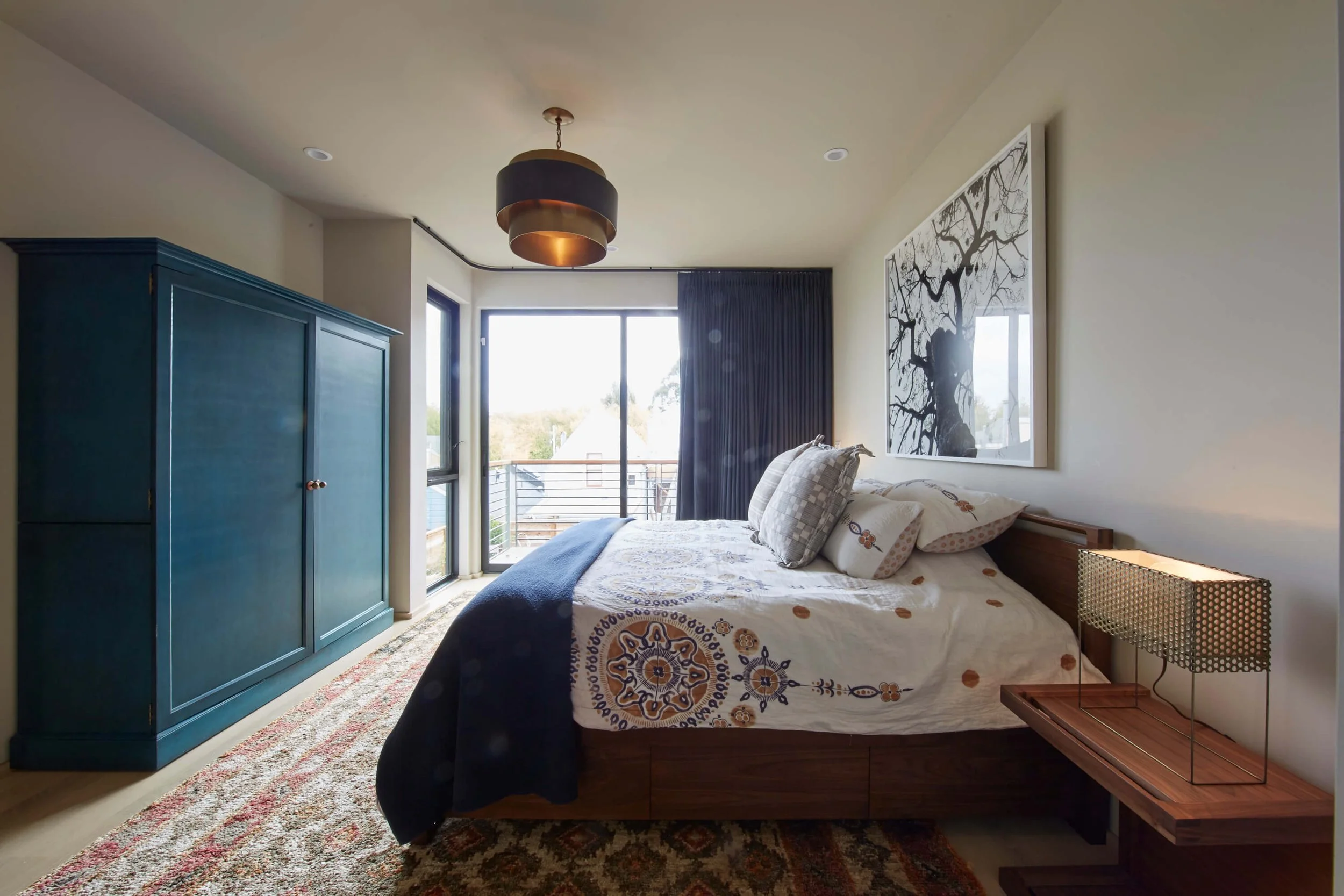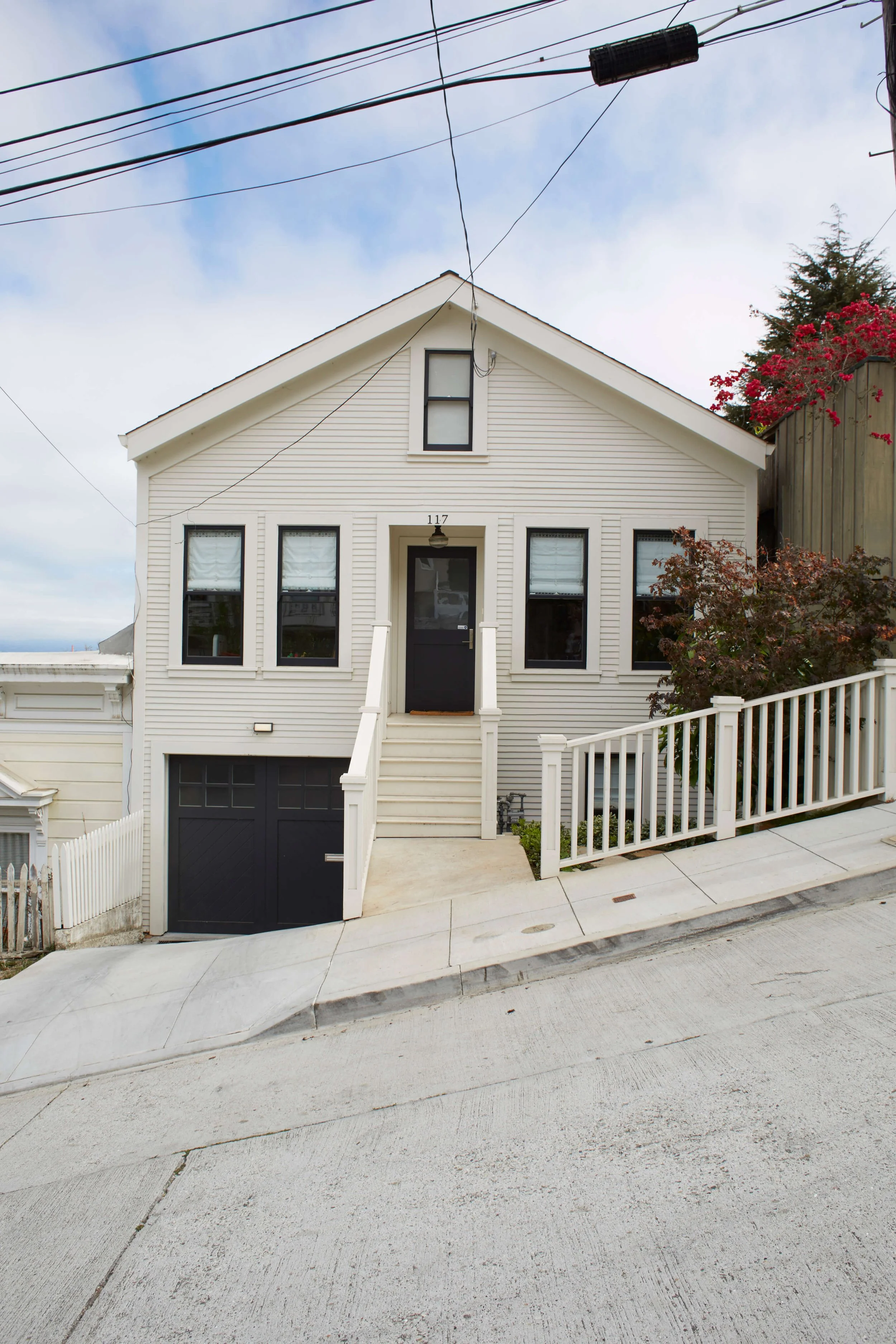Manchester Street
Manchester street
The Edwardian house on Manchester Street was comprised of four rooms on a single story when Eastwood Development set eyes the property: two bedrooms, a kitchen, and a bathroom. Tapping into the unused space beneath the house and in the attic, the time-honored single story became three floors of vivid contemporary design set behind the near-exact facade it’s had for the last 100 years.
The clean, warm interiors were designed to act as a timeless background for modern living. The expanded home is now flooded with natural light – from the skylights and unique triangular window in the third-floor family room, to the floor-to- ceiling windows in the bottom floor’s master suite, the rear of the home boasts both sunshine and unobstructed views into downtown San Francisco. Also visible is the ample green space in the back yard. What was once a steep slope was flattened by the Eastwood team with the addition an 8-foot retaining wall. The end result was a more functional outdoor space bordered by privacy fencing ideal for the family-friendly Bernal Heights neighborhood.
Project
Info
Project Type: Client Remodel
Neighborhood: Bernal Heights
City: San Francisco
Builder: Eastwood Development
Architect: Align Design & Development Architect
Designer: SVZ Interior Design / JBI Interiors
Engineering: Lawrence Liao Engineering
Duration: 8 months
Completed: 2015
Size: 2,500 sq. ft.





