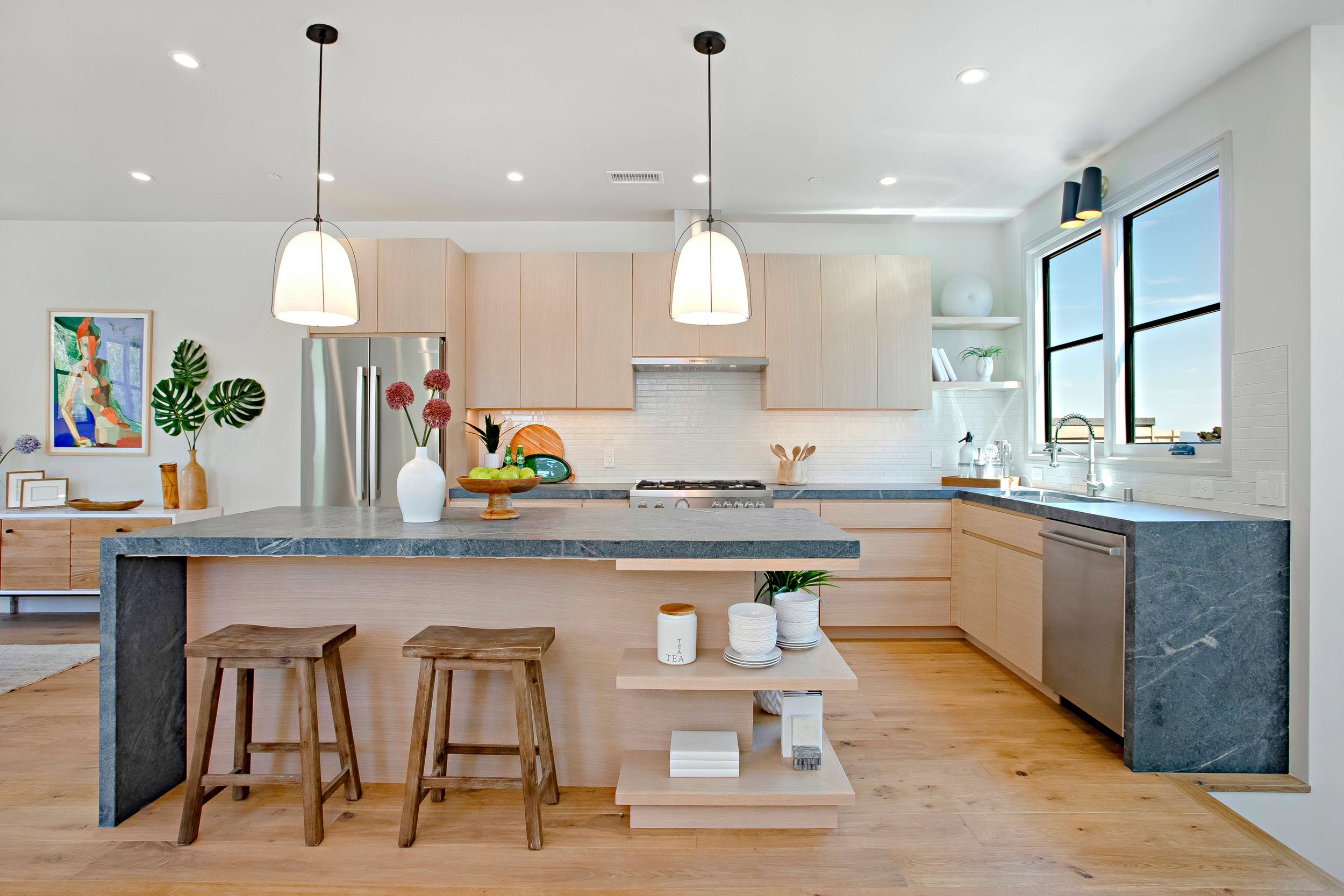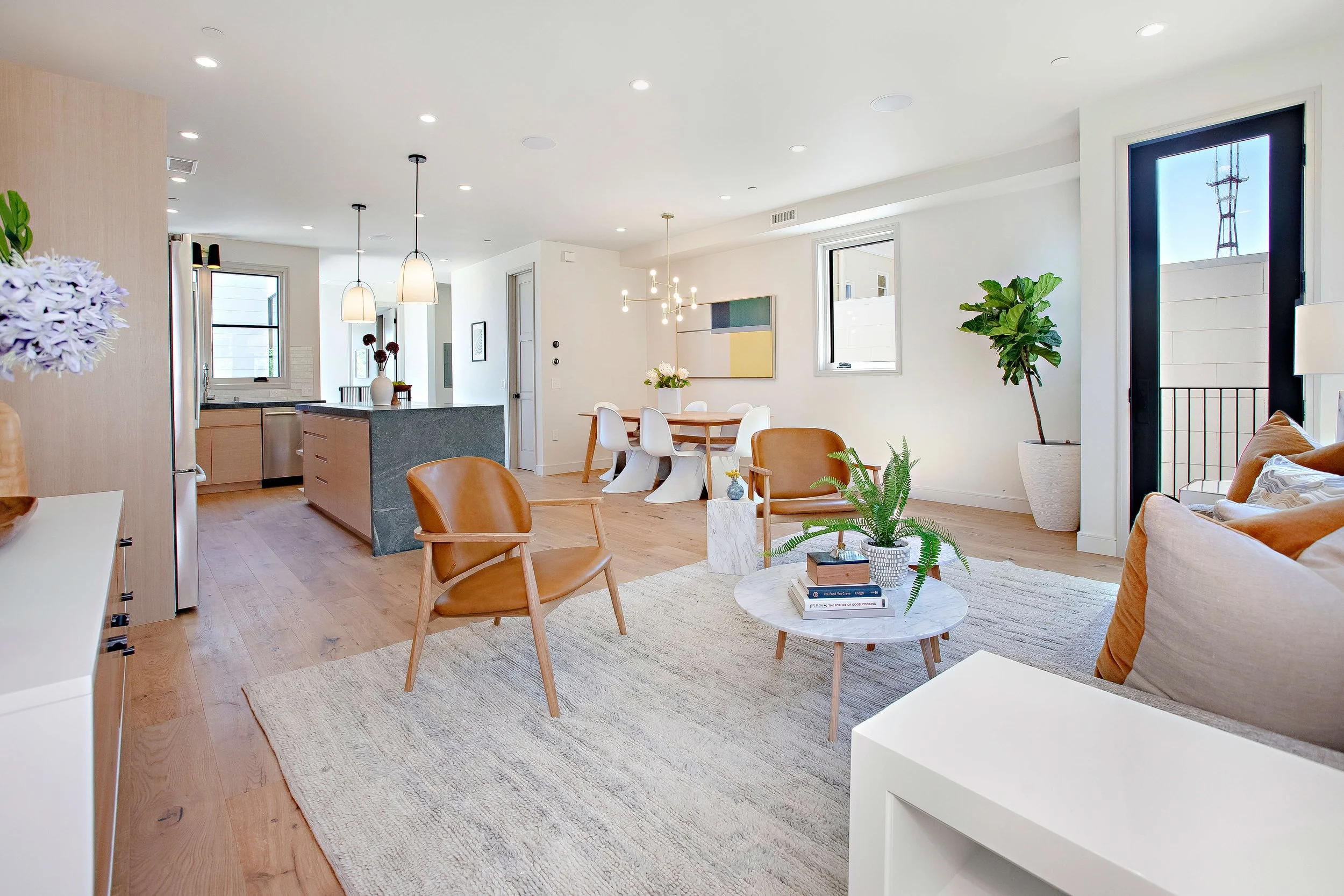Roosevelt Street
Roosevelt street
Originally built in 1906, this building was an abandoned, partially framed single-family home when Eastwood Development took over the project. Always up for a challenge, we reimagined this space to create two new luxury condo units. Perfect for entertaining, these residences feature open floor plans where the living, kitchen, and dining spaces flow seamlessly into the private backyard. Lots of seating, large sliding glass doors, and top of the line appliances compliment the intuitive design. The upper residence features a private elevator and stunning master suite with walkout patio to take in the views. Surrounded by two beautiful parks and panoramas of downtown, Corona Heights, and Twin Peaks, this property is a one-of-a-kind urban oasis in the heart of the City.
Project
Info
Project Type: Development - Ground up
Neighborhood: Corona Heights
City: San Francisco
Builder: Eastwood Development
Architect: Selander Architects
Designer: Eastwood Development
Engineering: Double D Engineering
Duration: 14 months
Completed: April 2020
Size: 3,935 sq. ft.























