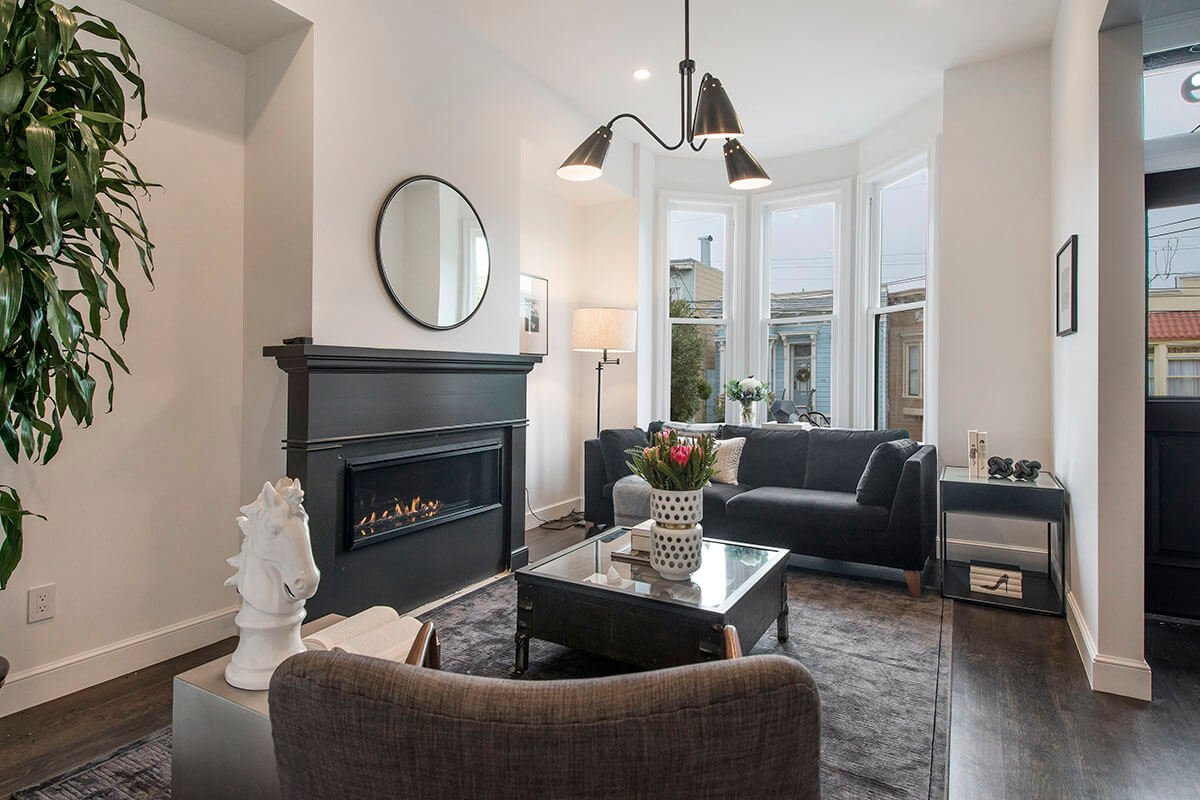Valley Street 2
Valley Street 2
The imaginative overhaul of this 1900 Victorian was the ultimate marriage of old and new. From the start, the Eastwood team was inspired by the idea of keeping the original façade fully intact, and dramatically unveiling an expansive, modern layout upon entry. As the planning and building phases progressed, the vision unfolded.
Behind the unassuming façade, the home quickly opens up to an impressive kitchen and great room, with folding NanaWall system leading to low-maintenance backyard. On the entry level, the front sitting room and parlor were kept intact, preserving the historical integrity of the Victorian, while offering cozy spaces for socialization. The all-black adjacent dining room provides one of the most dramatic design moments in the home. Bold choices here are balanced with traditional details elsewhere, including intricate ceiling medallions, porcelain doorknobs, elegant coffered wall paneling, and ornate exterior corbels. Invisible from the street, the master bedroom addition feels connected to the house, while simultaneously exuding a sense of privacy and separation. The gabled ceiling is an architectural hat tip to homes of the era, while the spa-like ensuite bathroom boasts a freestanding soaking tub with a view. In its’ entirety, the one-of-a-kind residence perfectly embodies the “transitional modern” aesthetic, making a poised and elegant statement with a touch of modern flair.
Project
Info
Project Type: Development - remodel
Neighborhood: Noe Valley
City: San Francisco
Builder: Eastwood Development
Architect: Curtis Hollenbeck
Designer: Studio Hatch
Engineering: SEMCO Engineering
Duration: 15 months
Completed: 2016
Size: 4,200 sq. ft.



















