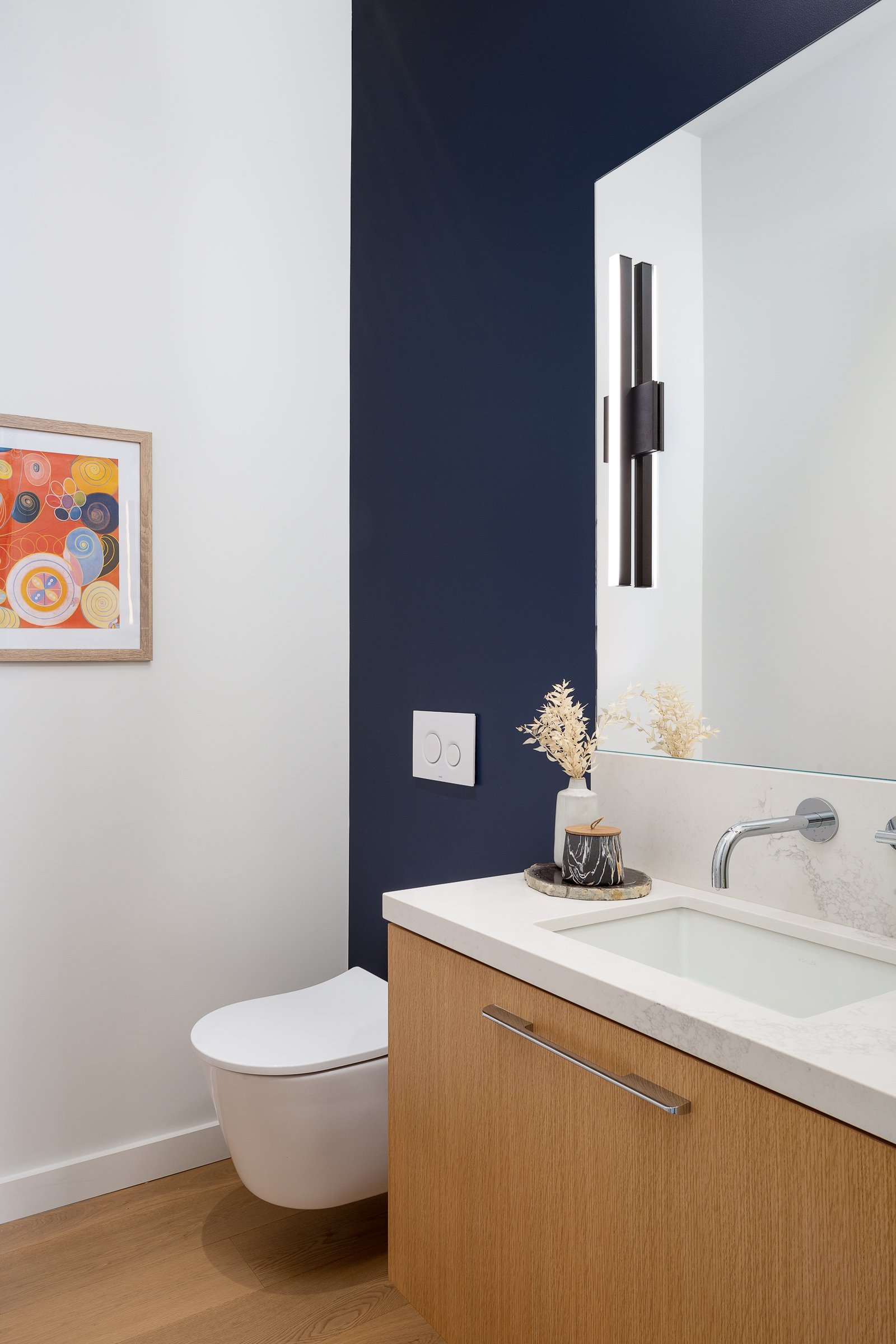Stillings Avenue
STILLINGS
Avenue
What once was a 1916 small cottage style home, this ground up renovation project established a 5 bedroom/3.5 bathroom single family home on a spacious double lot for ultimate comfort and privacy. Nestled in Glen Park, a quaint community with a small town atmosphere, the Stillings Avenue project is just moments away from shops, restaurants, BART, and Glen Canyon Park.
The most impressive attribute of this home is the open floor plan with soaring cathedral ceilings and skylights. The great room features an impressive custom fireplace while the Chef’s kitchen is equipped with top-of-the-line appliances and designer Fireclay tile. This property transports guests to a Northern California natural escape through the spacious rear decks that overlook the sprawling grassy lawn and protected old growth redwood tree. This serene experience continues in the primary suite that offers views of the east bay and features a private patio, walk-in closet, and luxurious bathroom with dual sinks, soaking tub, and spa-like shower.
Project
Info
Project Type: Client - Remodel
Neighborhood: Glen Park
City: San Francisco
Builder: Eastwood Development
Architect: John Lum Architecture
Designer: John Lum Architecture
Engineering: Double D Engineering
Duration: 18 Months
Completed: August 2021
Size: 4029 sq. ft.




















