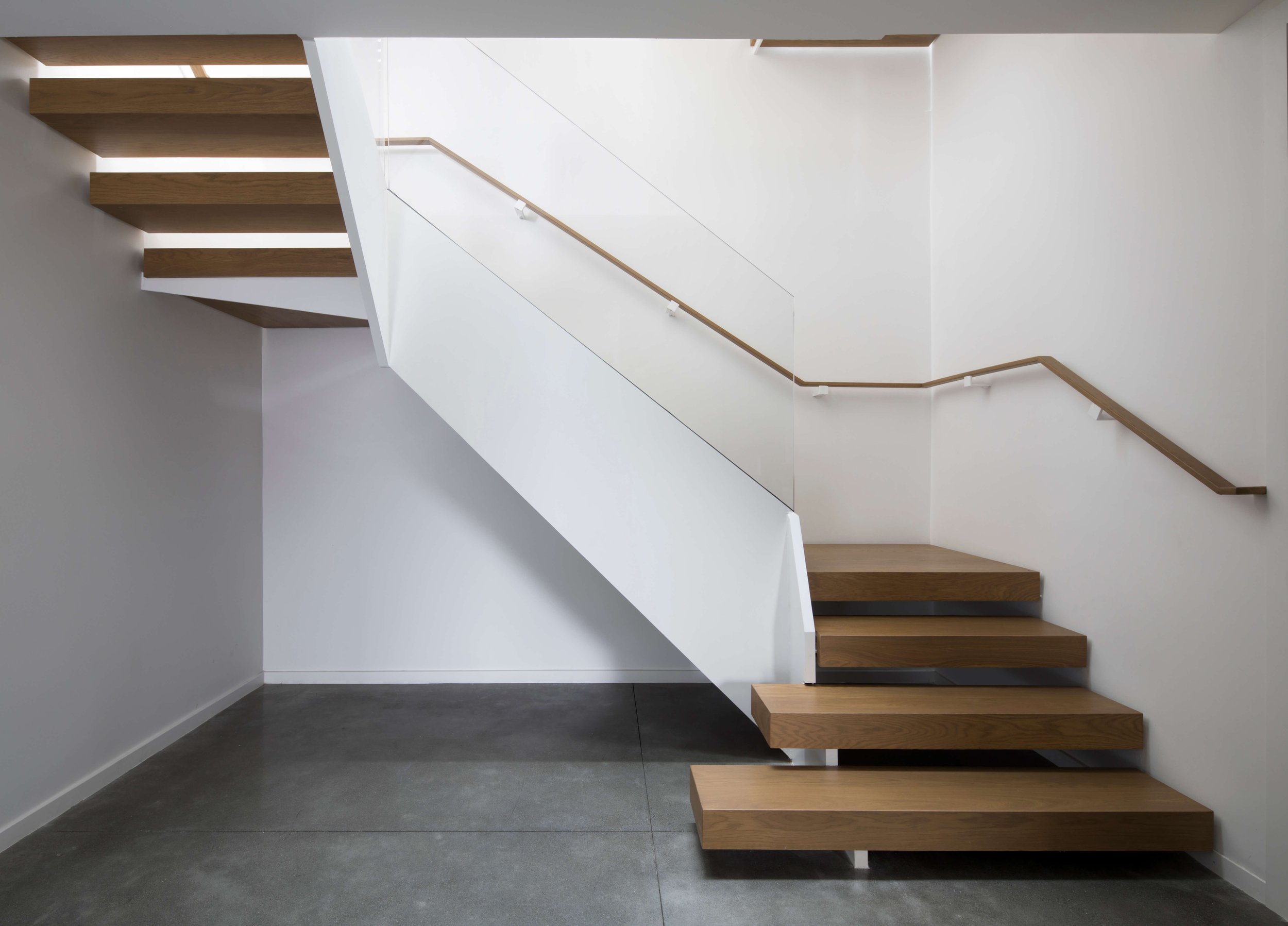Euclid Street
Euclid Street
The Euclid Street project is a reimagined classic mid-century home located in the Laurel Heights neighborhood of San Francisco. Transformed into a 5 bedroom/5 bathroom home, it offers all of the amenities of modern living while still paying homage to its 50’s era roots. High ceilings, expansive windows, clean lines, and crisp details give the home great volume and endless open spaces. The Northwest corner location maximizes light and sunsets while offering unbelievable panoramic views of the ocean, Golden Gate Bridge, and Marin headlands.
Guests are welcomed through a stylish entry foyer with an adjacent mudroom on through to the designer kitchen, featuring a large wet bar, Shinnoki cabinetry, and Fireclay Tile. The kitchen leads to the family room which opens seamlessly into a large multi-purpose patio with a lawn and a hot tub. Stacked above the communal spaces is the private primary suite penthouse featuring 3 walls of windows, raised office and dressing areas overlooking the green roof, and a luxurious en suite bathroom with the highlight of the home; a Japanese soaking tub with river rocks. The garage offers EV charger and Tesla battery as well.
Project
Info
Project Type: Client - Remodel
Neighborhood: Laurel Heights
City: San Francisco
Builder: Eastwood Development
Architect: Feldman Architecture
Designer: Feldman Architecture
Engineering: Sheerline Structural Engineering
Duration: 20 months
Completed: November 2019
Size: 3,839 sq.ft.
























