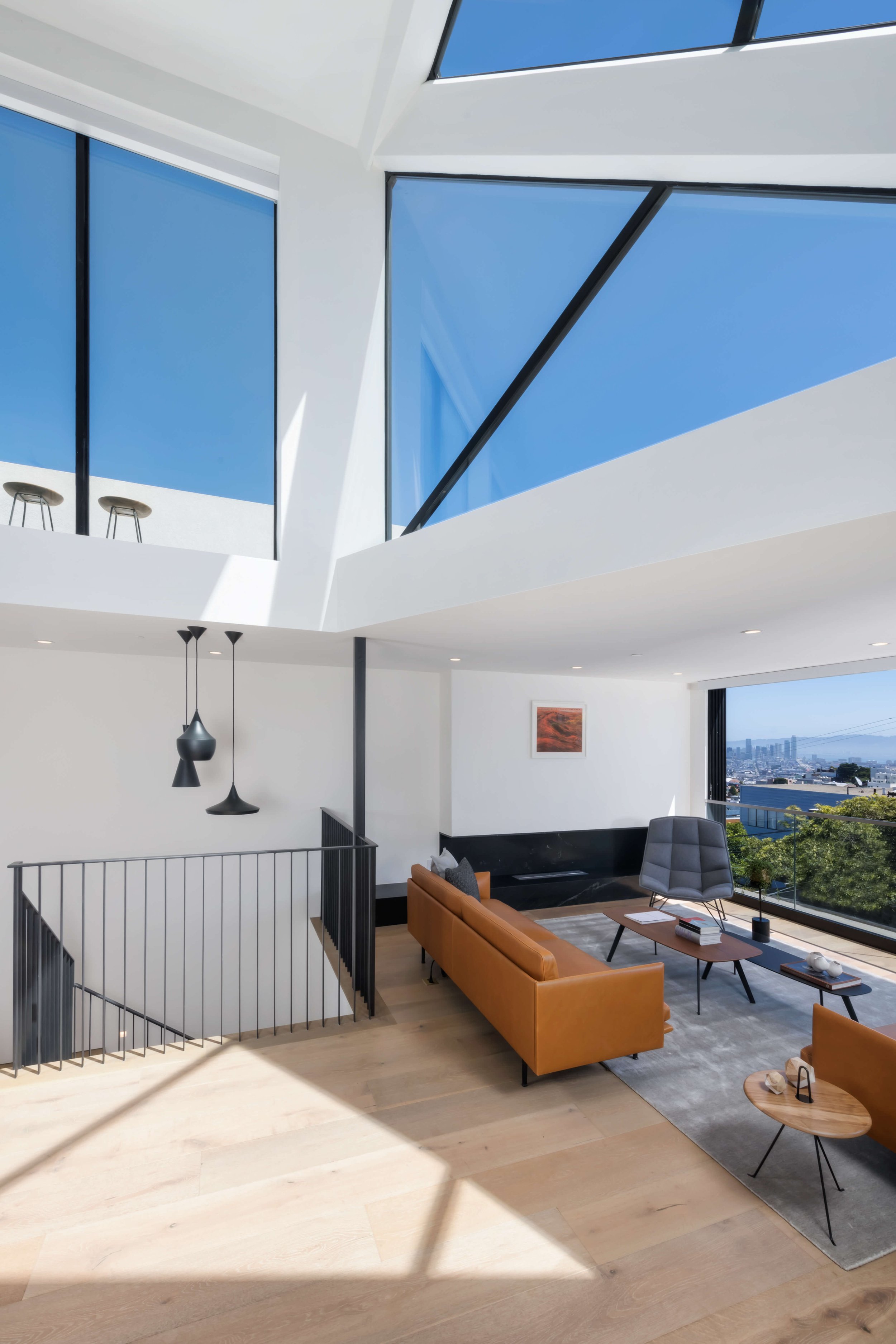Collingwood Street
Collingwood
Street
Originally built in 1949, Eastwood Development defied expectations to craft this one-of-a-kind modern masterpiece. Located in the Eureka Valley neighborhood of San Francisco, this full interior and exterior renovation reimagined this property into a 3 bedroom/4 bathroom home with a 1 bedroom/1 bathroom lower unit.
Seamlessly integrating the indoors with the outdoors, a partial 4th floor addition boasts geometric feature windows and a new recreation room that opens to a spacious outdoor patio. With floor-to-ceiling windows, various outdoor escapes, and unique skylights, highly coveted views of Twin Peaks and Sutro Tower can be admired from every angle of this home. This clean modern aesthetic is evident in the large open concept living area, black and white color palette, and crisp angular lines throughout.
Project
Info
Project Type: Client - Remodel
Neighborhood: Eureka Valley
City: San Francisco
Builder: Eastwood Development
Architect: Winder Gibson Architects
Designer: Winder Gibson Architects
Engineering: Pivot Structural Engineering
Duration: Approximately 2 ½ years
Completed: April 2019
Size: 4,205 sq. ft.





















