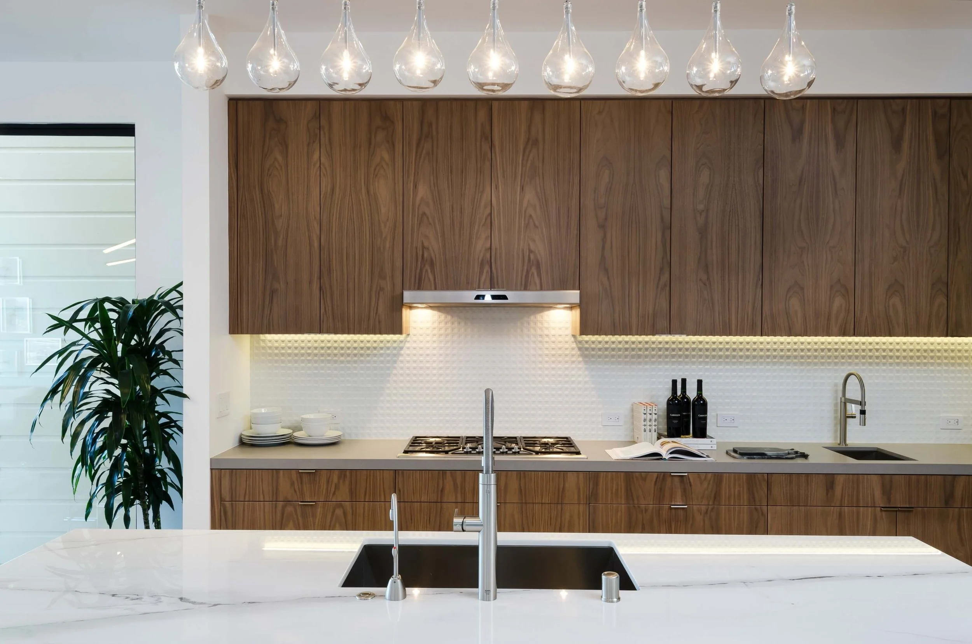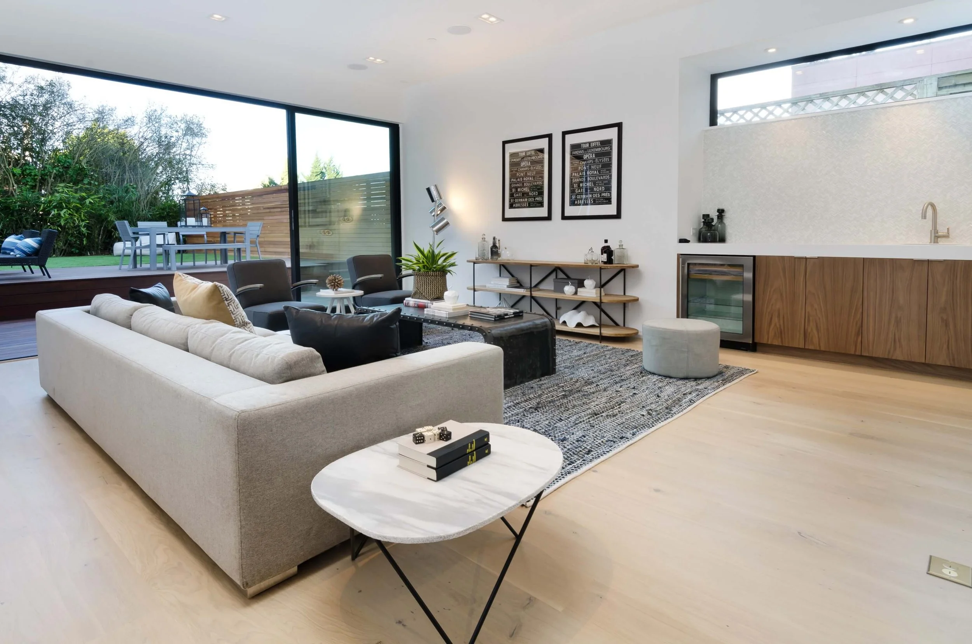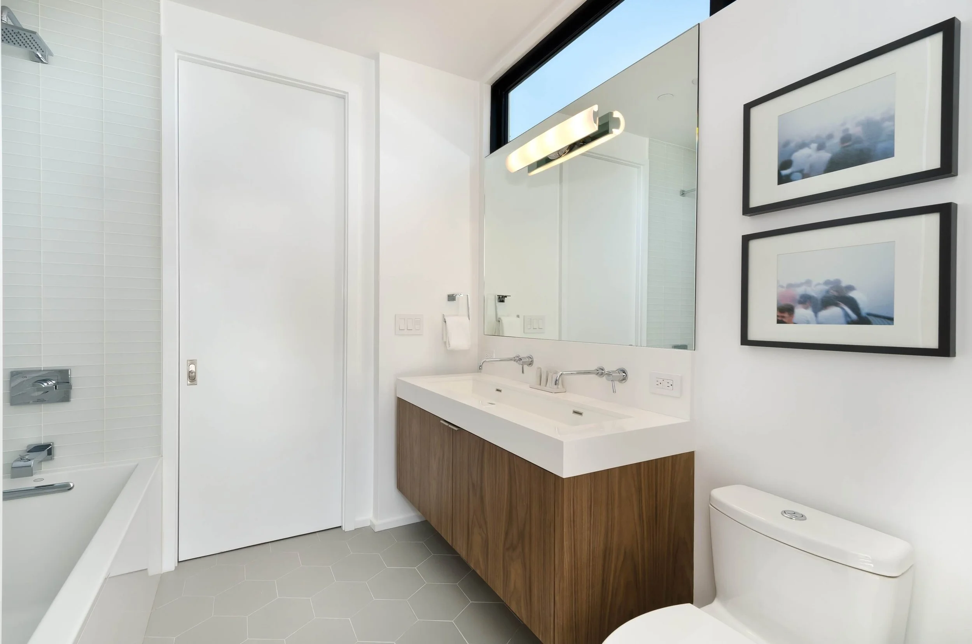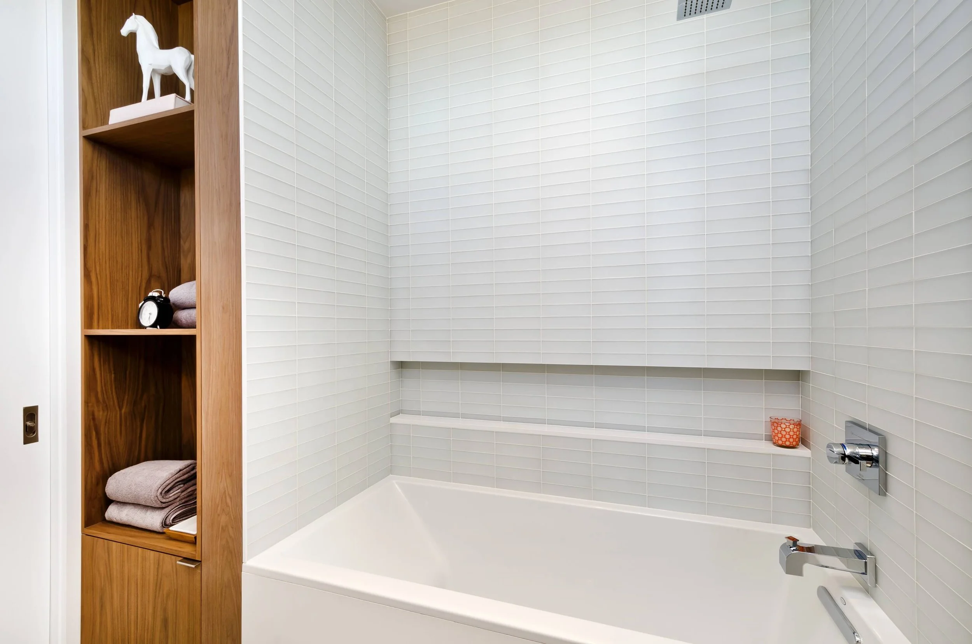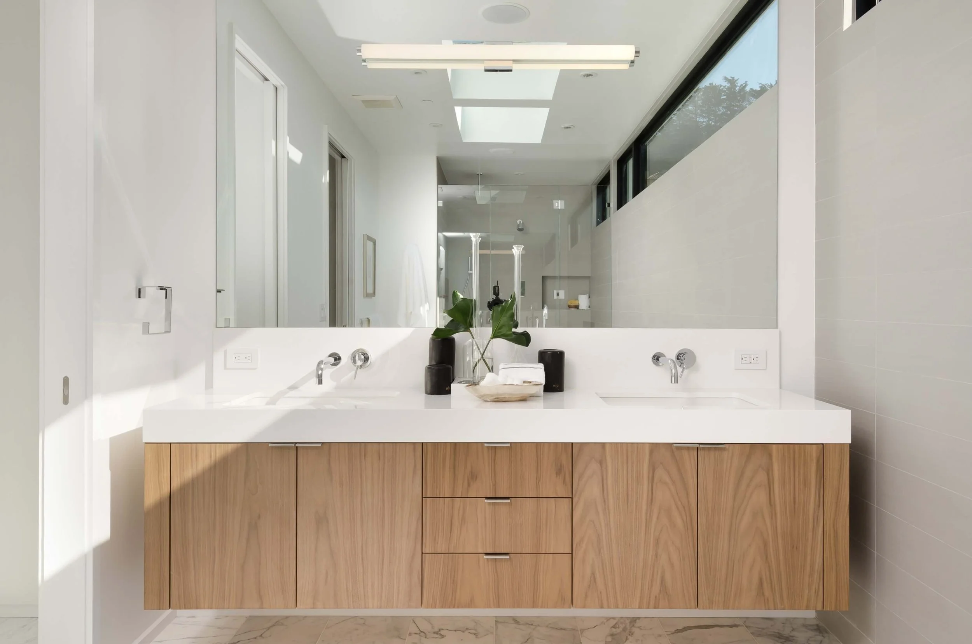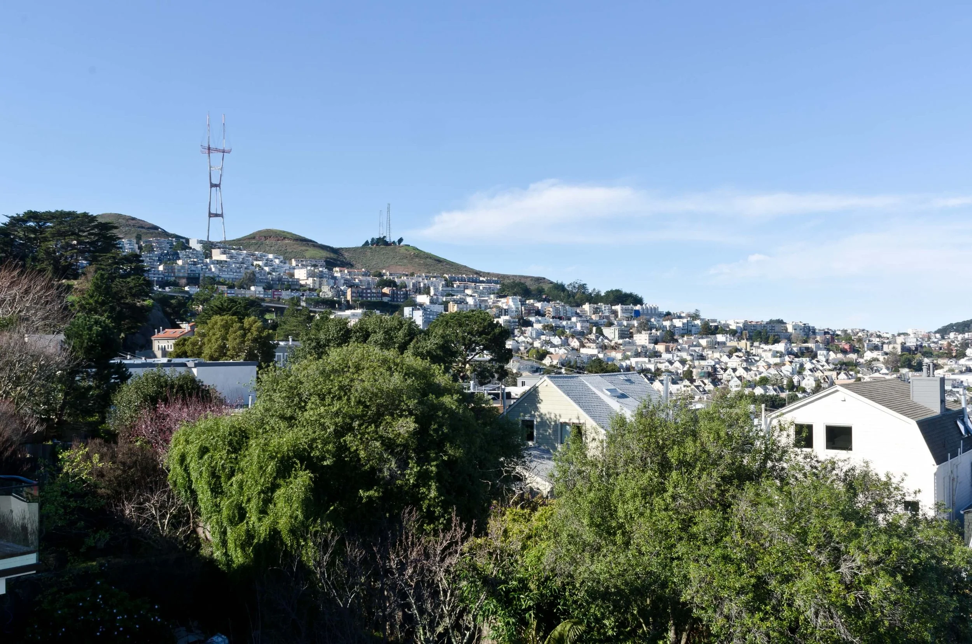Cesar Chavez Street
Cesar
Chavez
Street
Located in Noe Valley’s casually hip and family-oriented neighborhood, this rebuilt modern home sits modestly on a quiet hillside street. Presenting itself as a two-story house from it’s square front exterior, it reveals 4,200 square feet between four generous levels of habitable space. Floor to ceiling windows capture breathtaking panoramic views of the city, stretching out to Downtown and the Bay Bridge.
Transformed from a two-bedroom house, this single-family residence features five bedrooms, four full baths and two half-baths with a full kitchen and wet bar. The Master Suite occupies its own floor, with a walk-in closet that transitions between the bedroom and bath. Two levels of shared living space occupy the bottom half, perfect for entertaining guests. Clean lines, light smooth finishes and chrome fixtures accentuate the home’s modern aesthetic.
Project
Info
Project Type: Development - remodel
Neighborhood: Noe Valley
City: San Francisco
Builder: Eastwood Development
Architect: Dumican & Mosey Architects
Designer: Eastwood Development
Engineering: SEMCO Engineering
Duration: 15 months
Completed: 2016
Size: 4,200 sq. ft.


