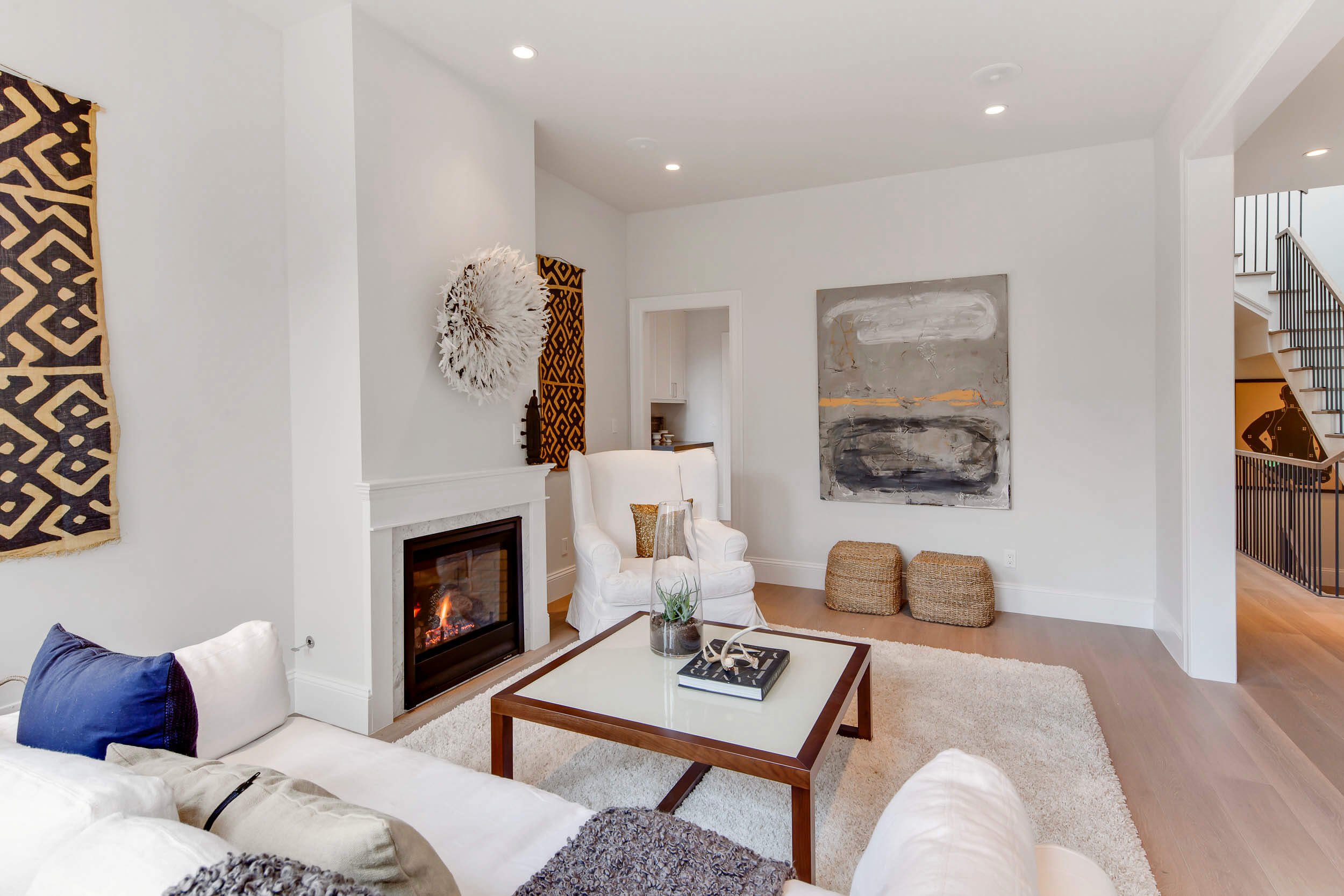Beaver Street
Beaver Street
Situated in Duboce Triangle, this remodeled single-family home achieves the true spirit of transitional modern style. While preserving the original Queen Anne façade, the inside boasts a beautiful modern upgrade with touches of traditional moldings and detail.
Starting downstairs, an old storage area tucked behind the garage was transformed to add a den, full bath, and bedroom to the home’s livable space. There, French doors open up to an Ipe deck and low-maintenance green space, which leads the way to a similarly transformed cottage guest suite inclusive of a full bath and kitchenette. Throughout the main house and cottage, white oak floors cohesively flow from room to room. In the main floor’s kitchen, a stunning marble island becomes an inviting breakfast bar while durable quartz counters accent the surround and wet bar. The upstairs features three bedrooms and a master equipped with dual closets and a “wet room” presenting an open shower and soaking tub. Overall, the modern spaces inside the home coupled with San Francisco charm at the exterior create a warm and welcoming residence.
Project
Info
Project Type: Development Remodel
Neighborhood: Duboce Triangle
City: San Francisco
Builder: Eastwood Development
Architect: Bill Egan Architecture
Designer: BRCSK Design
Engineering: Morris Engineering
Duration: 14 months
Completed: 2016
Size: 3700 sq. ft.+































